In the southern California city known for its nice beaches and celebrity homes, Santa Monica has an Urban Runoff Management Program aimed to reducing runoff from polluting Santa Monica Bay. In a city Ordinance Chapter 7.10 that was designed to reduce 0.75″ of rainfall leaving all “impermeable surfaces of all newly developed parcels within the City. … also specifies guidelines for existing properties to reduce the level of contaminants that are carried by urban runoff into the Bay.”
In their Urban Runoff Management Program brochure, they expand upon Best Management Practices for reducing urban runoff pollution. Information includes “increasing the percentage of permeable surfaces and landscaped areas by”:
- porous materials that will increase the amount of runoff that seeps into the ground, rather than being carried into storm drains
- natural drainage
- filtration pits
- swales, berms, green strip filters, gravel beds and french drains.
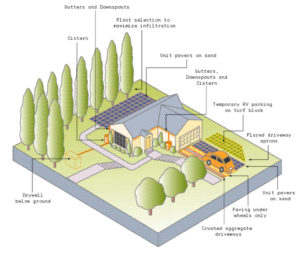 While I don’t live in Santa Monica, the requirements for a Single-Family Residential Development could apply to me. It is in this section that I draw this article from.
While I don’t live in Santa Monica, the requirements for a Single-Family Residential Development could apply to me. It is in this section that I draw this article from.
Per the brochure, a single family residential development could utilize 9 different design options. Just by looking over the drawing, I already utilize 5 of the design options. Most homes may already be using at least 1 of them. Here is the list, graphic to the side.
- Below ground dry well
- Cistern
- Gutters & Downspouts
- Plant selection to maximize infiltration
- Unit pavers on sand
- Temporary RV parking on turf block
- Flared driveway aprons
- Paving under wheels only
- Crushed aggregate driveways
Some examples of what that looks like are here. (Copied directly from their brochure.)
As a homeowner, we can benefit from the design cues from other styles of building development too, such as Multi-Family Residential or Commercial Development Design Ideas.
For this example,
- Downspouts directed to drywell
- Drywell
- Vegetated Swale
- Downspouts directed to permeable areas
- Permeable walkways
- Unit pavers on sand
- Crushed aggregate driveway
At my home, while I utilized 5 of the design ideas from the Single-Family Development, I use more of the design ideas from the Multi-Family Residential or Commercial Development. Why? It makes more sense in my use case.
For example, I already have a vegetated swale, downspouts are directed to dry wells – dry well is under construction, downspouts are directed to permeable areas, walkways are permeable and I have unit pavers on sand. In this instance, I have 6 of the 7 requirements in use.
An example of what this looks like is below. (Again, copied directly from the Santa Monica Urban Runoff Brochure.)
Please look at the one in the center labeled “Dry well with stackable plastic matrix instead of rock allows more storage of runoff. White perforated pipes bring in runoff.” This idea has stuck out like a sore thumb. A topic for another day. 🙂
Of course, to have any program really work, there must be a penalty for non-compliance. Built into the ordinance, there is a $500/day for non-compliance. “Each day that a violation occurs will constitute a separate offense.” They are serious about capturing the first 0.75″ of water during a rain event.
This article series will continue in “Capturing Urban Runoff at Home – Part 2“.

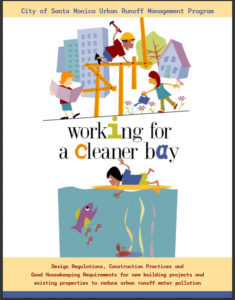
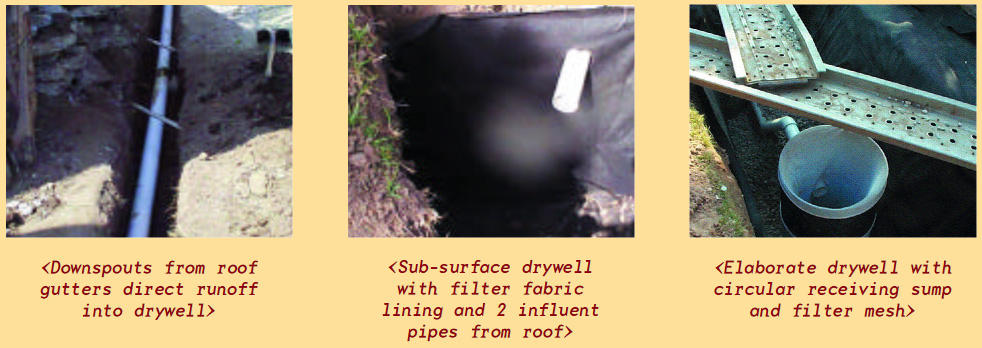
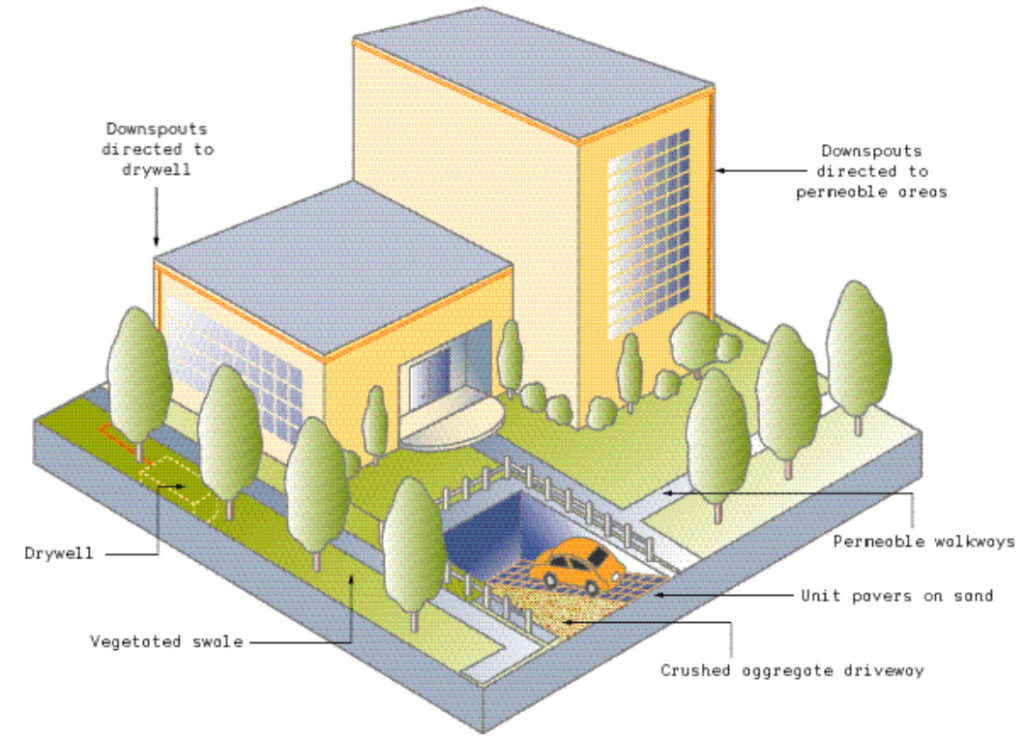
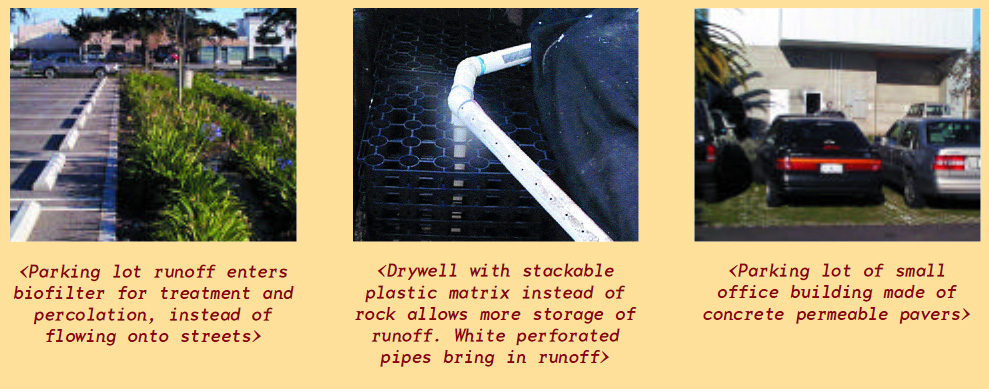
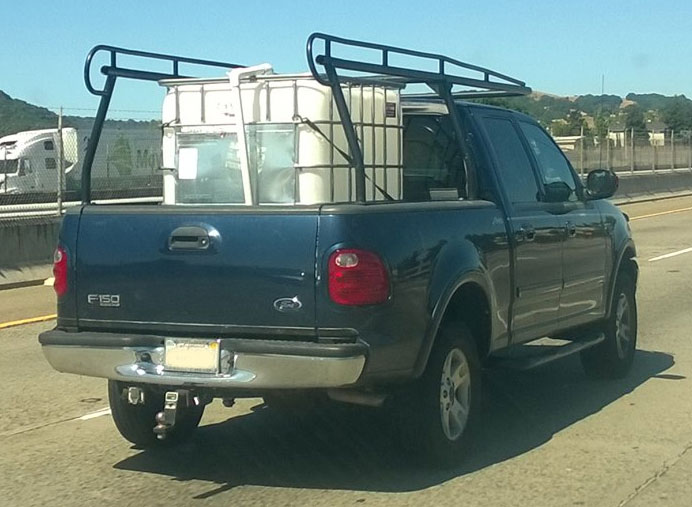
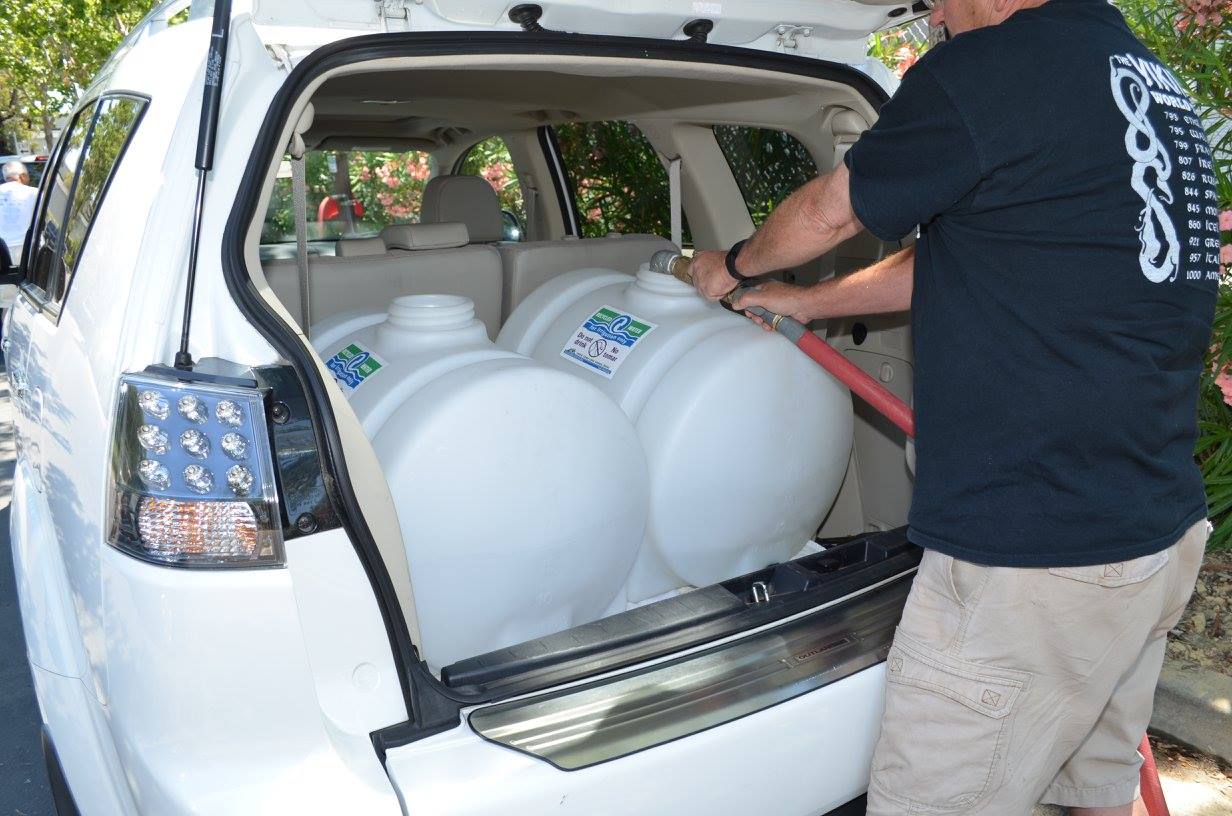
0 Comments
2 Pingbacks